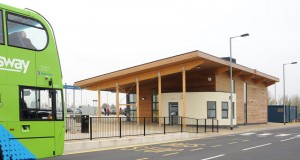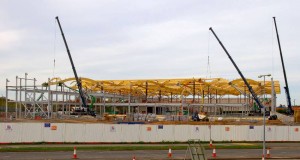Developers
Easy Installation, Outstanding Support AND Sustainable Benefits!
 Developers recognize choosing the right materials is a critical step in any successful project. Tradical® Hemcrete®is a renewable, healthy and cost-effective solution for forward thinking architects who want to combat climate change and are looking for a cost effective way of complying with evolving energy standards.
Developers recognize choosing the right materials is a critical step in any successful project. Tradical® Hemcrete®is a renewable, healthy and cost-effective solution for forward thinking architects who want to combat climate change and are looking for a cost effective way of complying with evolving energy standards.
Developers need reliable materials that offer quick installation. American Lime Technology provides what they need with our healthy-building, environmentally-friendly product line.
Our healthy building and environmentally friendly products can be used in a variety of applications.
We offer valuable information for contractors unfamiliar with our healthy, renewable building material. A little education goes a long way in understanding the outstanding benefits of these innovative materials and building systems.
 Tradical® Hemcrete® is an insulation material that works in conjunction with a structural frame (normally timber) to provide a wall build system. Generally, this insulation is used on the external envelope walls where the highest thermal insulation factor is needed. The thickness of the wall determines the design insulation value of the wall, with thicker walls providing better insulation values. Cured and dried Tradical® Hemcrete® is a vapor-permeable (Breathable) material that must pass moisture to the internal and external faces of the wall.
Tradical® Hemcrete® is an insulation material that works in conjunction with a structural frame (normally timber) to provide a wall build system. Generally, this insulation is used on the external envelope walls where the highest thermal insulation factor is needed. The thickness of the wall determines the design insulation value of the wall, with thicker walls providing better insulation values. Cured and dried Tradical® Hemcrete® is a vapor-permeable (Breathable) material that must pass moisture to the internal and external faces of the wall.
For the latest information, please contact us.
Building Types
Offices
Education
Nature Centers
Warehouses
Cold storage facilities
Industrial manufacturing
Retrofits
Wall Insulation
Exterior coatings
Innovative Material Replacements
Insulation
Ecological mortars
Exterior hydraulic lime renders
Interior hydraulic lime renders
Lime wash paints
Center Frame Sections
Multi-Wall Section – (pdf) & (dwg)
Party Wall Expansion Section – (pdf) & (dwg)
Party Wall Section – (pdf) & (dwg)
Standard Cold Roof – (pdf) & (dwg)
Standard Wall Section – (pdf) & (dwg)
Standard Window Plan – (pdf) & (dwg)
Standard Warm Roof – (pdf) & (dwg)
Traditional Warm Roof – (pdf) & (dwg)
Inside Frame Sections
Mag Board Cold Roof – (pdf) & (dwg)
Mag Board Multi-Wall – (pdf) & (dwg)
Mag Board Party Expansion Wall – (pdf) & (dwg)
Mag Board Party Wall – (pdf) & (dwg)
Mag Board Traditional Roof – (pdf) & (dwg)
Mag Board Wall Section – (pdf) & (dwg)
Mag Board Warm Roof – (pdf) & (dwg)
Mag Board Window Plan – (pdf) & (dwg)
